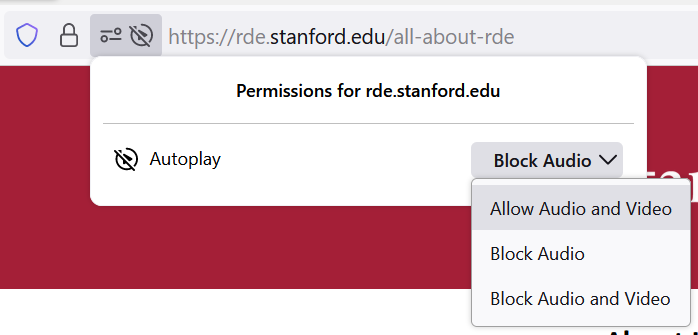
Capital and Facility Planning
Plan – The Capital and Facility Planning team manages the annual and long-term strategic planning and scheduling of new construction, major renovations, asset renewals, and other building facility-related projects. The team leads by developing project scopes, coordinating approvals, exploring project implementation options, and considering funding availability.
Capital Planning
The Capital and Facility Planning team creates the one-, three-, and ten-year capital plans, strategically budgeting projects within various funding sources across multiple years. The timing of projects is balanced with student needs, bed counts, safety, and funding availability.
Projects can range from the renewal of systems, major renovations, or special initiatives to serve Stanford students and residential staff to the highest capacity through continuous evolution and adaptation. Examples of special initiatives include the construction of teaching kitchens and makerspaces to support arts programs.
Facility Planning
Facility Planning supports our dedication to well-planned and well-maintained facilities, allowing for aspects of a building to be strategically considered so that it can be serviced at the most appropriate times, ideally at the end of its lifecycle, and in a fiscally responsible manner. Planning is supported by our asset renewal model, a program that tracks lifecycle data and renovation costs for each building system. Capital and Facility Planning also manages the testing and inspection of systems, including smoke/carbon detectors, exit signs, fire sprinklers, and inverters.
Asset Renewal
Asset Renewal projects replace building systems at their end of life, supporting R&DE’s goal of excellence in facility stewardship by responsibly and effectively maintaining assets, reducing backlog, and staying ahead of collateral impacts. Asset Renewal projects are forecasted fifty years out by information from facility assessment activities, knowledge and experience with R&DE facilities, and the FRRM.
Major Renovations
Major Renovations enhance R&DE facilities through modernization and strategic upgrades to support the overall student experience. Major Renovations projects are the overhaul of building subsystems and typically require buildings to go offline for complete building-wide renovation and are planned well in advance.




More samples of our projects
Arrillaga Family Dining Commons
Teaching Kitchen
Roble Hall
Makers space
Working Blueprint
Paul Brest Hall diagram
